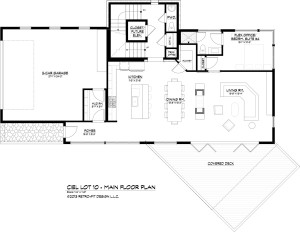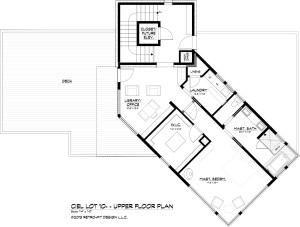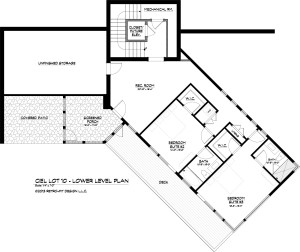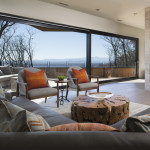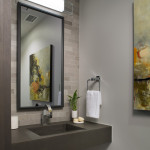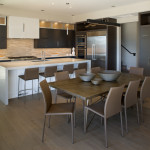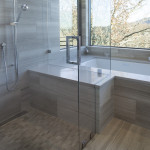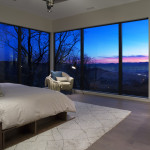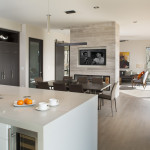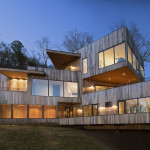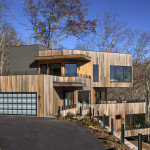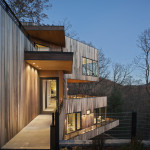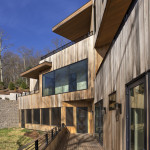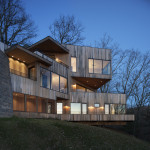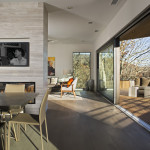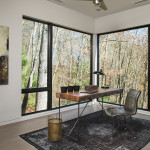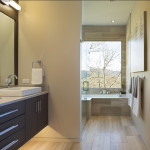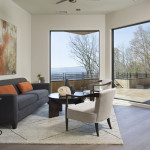http://ciel-property.com/homes/prive/
Ciel
Privé
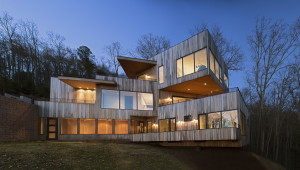
Highlights & Specs:
- South Facing
- NC Green Built Certification
- 4 bedroom
- 4 Bath
- 1 Powder Room
- Mud room
- 4869 heated/cooled sq/ft
- 5.67 acre lot
- Oversized 2 car garage wired 220 for work shop
- Insulated concrete walls and slab
- Steel structural support
- Foam Insulation
- Low E Glass Package
- Custom Lift and Slide Door Package
- Electrical and Water connections on Decks
- Master Deck 756 sq/ft
- Main Level Deck 568 sq/ft
- Lower Level Deck 270 sq/ft
- Lower Level Screened In Porch
- Optional Deck Master Level 386 sq/ft
- Energy Star Thermador Appliances
- Large Walk In Pantry with optional space for additional wine storage
- Main Level Office/Guest
- Stone and Porcelain tops and tiles in all bath
- Radiant floor heat in bath
- Lower Level screened Porch
- Media/Theater/Fitness optional room
- Lower Level Laundry
- Master Level Laundry
- Master Level Spa Bathroom
- Master Level Sitting Area
- Master Level Breakfast Bar
- Lower Level Breakfast/Snack Bar
- Main Level Green Fireplace Alcohol 19K BTU
- Optional Master Level Hot Tub on Deck
- High Efficiency Tankless Hot Water Heater
- High Efficiency Heat Pumps with Humidification
- Custom Front Door
- Pre Plumed for Optional Rain Water Harvest
- Pre Wired for Generator
- Pre Plumed for Elevator
- Cypress Exterior
- Custom Tower Exterior TBD
- Custom Cabinets Kitchen, Bath and Breakfast Bar areas
- Beverage Center in Kitchen
- 48″ Thermador Refrigerator
- 48″ Range Top
- Convection Oven and Microwave Wall ovens
- Modern Hardware Kitchen, Bath and Doors
