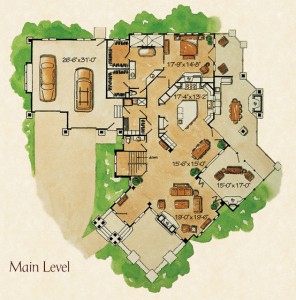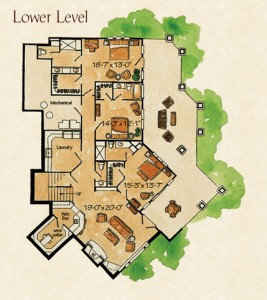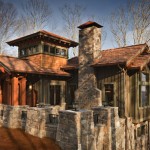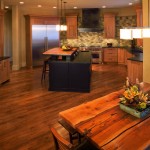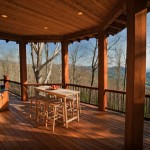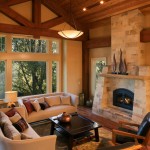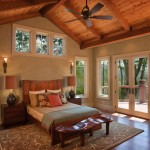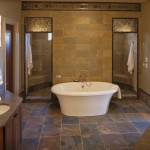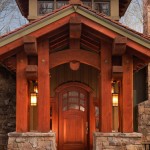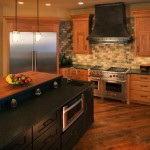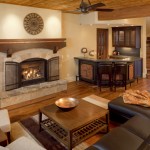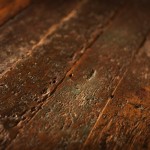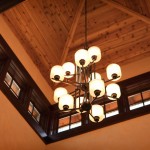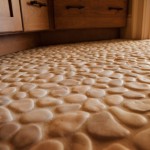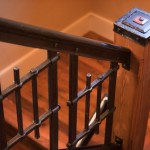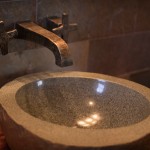http://ciel-property.com/homes/garden-grove/
Ciel
Garden Grove
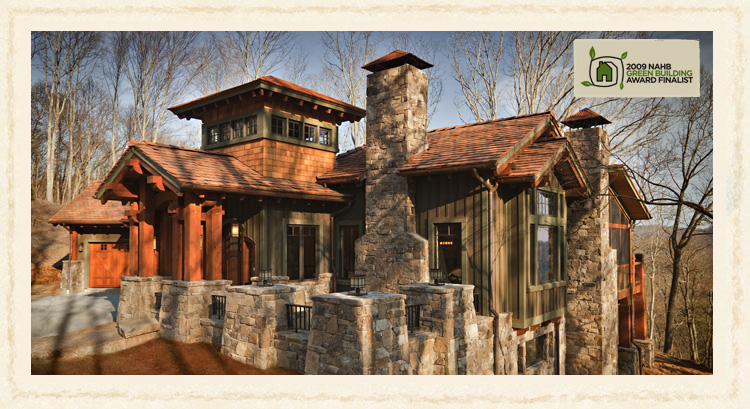
573 Elk Mountain Scenic Highway
- SOLD!
- 4,460 heated square feet
- More than 7,000 square feet under roof
- 4 bedrooms
- 4 full baths, 2 half baths
- 3.62 acres
This luxury mountain home offers dramatic vistas of downtown Asheville, NC and the Blue Ridge Mountains. The rustic exterior is dressed with warm textures, such as authentic stone and shake-shingle accents.
This home, designed by architect Ken Pieper, features more than 2,000 square feet of outdoor living space and a variety of green features.NC Green Built Homes certification ensures that your home is designed to conserve energy and provide a healthier environment for your family.
In fact, this home was named a finalist for the National Association of Home Builders’ Green Awards.
Main Level
- Green Feature: A roof of terra cotta tiles handcrafted in NC will last for 75 years or more and significantly reduces landfill waste.
- Green Feature: The home’s large timbers are certified “standing dead” and harvested from Xat’sull First Nations Community Forest, reducing the use of live trees.
- The hand-carved, 3-inch, solid-wood front door gives way to an impressive, 21-foot ceiling that showcases the home’s signature light tower.
- A floor-to-ceiling masonry fireplace serves as an impressive focal point for the great room. That is, if you can take your eyes away from the stunning mountain views.
- The gourmet kitchen is equipped with state-of-the-art Wolf®, Thermador® and Bosch® appliances. The adjacent dining room will serve as a great setting for casual family meals or lavish dinner parties.
- Green Feature: Reclaimed wood floors are used throughout the home, salvaged from a historic cotton mill in Clinton, S.C., and an abandoned barn near Huntington, W.Va.
- You’ll find high-end finishes throughout the home, including Rocky Mountain™ hardware, upgraded trim and hand-forged iron stair railings. The iron railings are a custom, and green, solution.
- The owners’ suite features a 13.5-foot vaulted ceiling, and access to the observation deck to take in the stunning views of Mount Pisgah.
- Relax in the lap of luxury in the owners’ bath, with its large BainUltra® therapy tub, dual-entry walk-in shower, individual vanities and walk-in closets.
- Green Feature: American Clay Earth Plasters cover the walls in more than 60 percent of the home. Earth Plasters are nondusting, mold- and fade-resistant, repairable and moisture-controlling.
- Enjoy the crisp mountain air year-round on the screened porch.
- A covered observation deck spans across the rear of the home, offering views of downtown Asheville, NC and the Blue Ridge Mountains.
Lower Level
- The lower level features three bedrooms with private baths and walk-in closets. One bedroom is perfect for guests with its deck access and private bath with dual vanities and a steam shower.
- Green Feature: All interior doors are made from FSC-certified, Euro Beech trees grown in a managed forest.
- The family room offers a great place for enjoying a movie. It is pre-wired for Dolby® surround sound.
- Serve refreshments from the adjacent wet bar. The wine cellar offers convenient storage for up to 1,100 bottles of your finest wine.
- Green Feature: A Rinnai® tankless water heater system provides a continuous flow of heated hot water, reducing energy and water consumption substantially.
- The expansive covered patio provides ample space for entertaining. The backdrop of the Blue Ridge Mountains is a sure crowd-pleaser.
