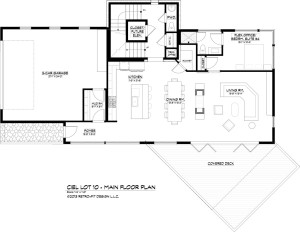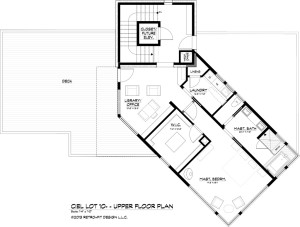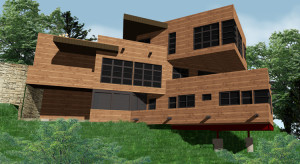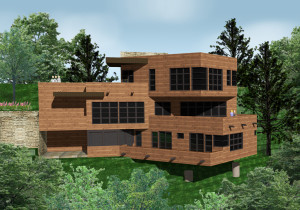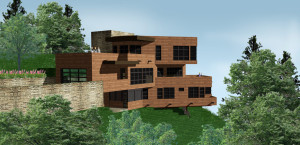http://ciel-property.com/homes/lot-10/
Ciel
The Privé
Click the floorplans below for an enlarged view or download a high resolution PDF.
- Price available by request
- 3516 heated square feet
- 4 bedrooms
- 3 full baths, 1 half baths
- 2.56 acres
Green Features
- Metal roof made from recycled steel
- High efficiency heat pump
- Open cell foam insulation
- Low e windows
- Rennai® tankless hot water heater
- South facing exposure
Luxury Features
- Pennsyvania blue slate entry and fireplace
- Custom made entry and interior doors Spanish Cedar
- Custom steel guttering
- Hand made recycled steel railings
- Custom lift and slide pocket door
- Therapy tub
- Custom tile bathrooms
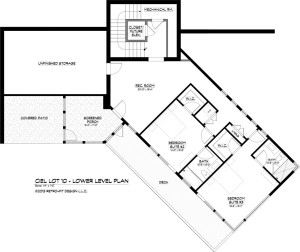 Mid-century style fixtures
Mid-century style fixtures- Prewired for audio
- Ipe deck
- Wood and gas fireplaces
- Kitchenaid commercial appliance package
- Constant pressure well system
- Central vac
- Future elevator designed ready to install
- Custom walnut cabinets
- Whirlpool duet washer/dryer
- ADP security system
